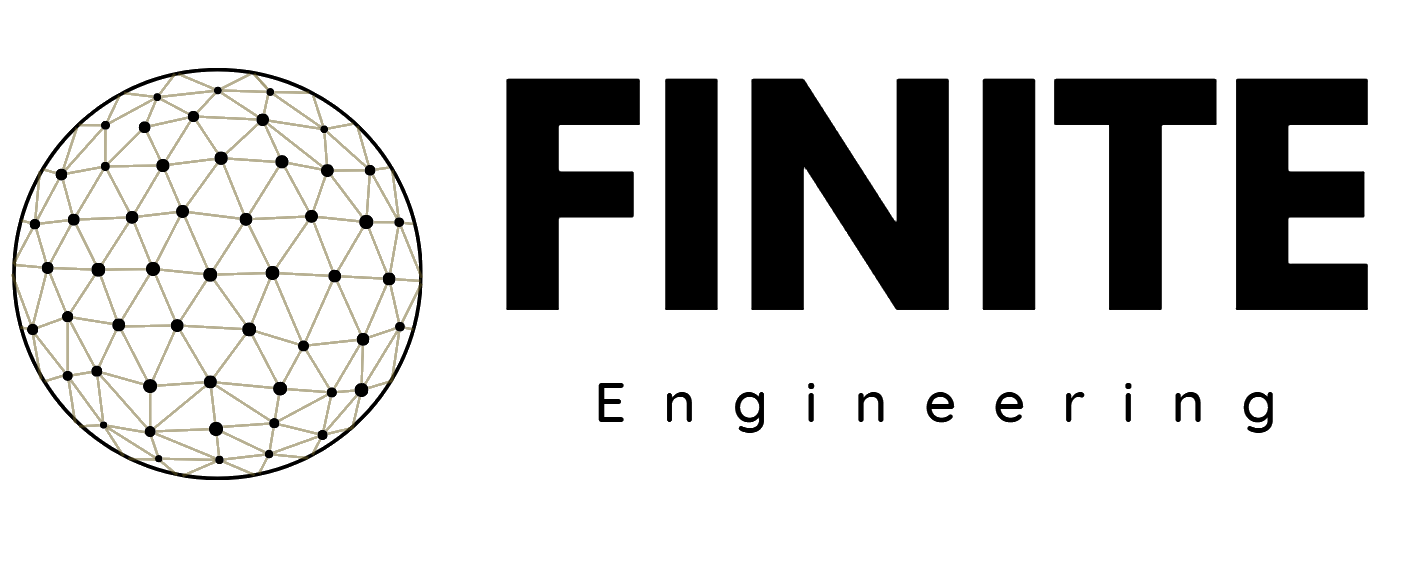Allegria Palace
Year: 2016
Type: Luxury
Floor No: 4 (B+G+First+R) Kamel.
Architecture: Tamer Anani
Site Area: 4,800 m2
Building Area: 6,100 m2
Scope: Structural Design
Consultant: Help Engineering
Supervision Consultant: Active Brains Consultant Group – ABCG
Location: Sodic West, 6th of October, Egypt
Vilette–Phase 01
Year: 2015
Type: Residential
Floor No: G+1+R
Site Area: 138,600 m2
Building Area: 4,560 m2
Scope: Structural Design
Consultant: Help Engineering
Contractor: 6th of October Development&Investment
Location: Vilette Residence, New Cairo






